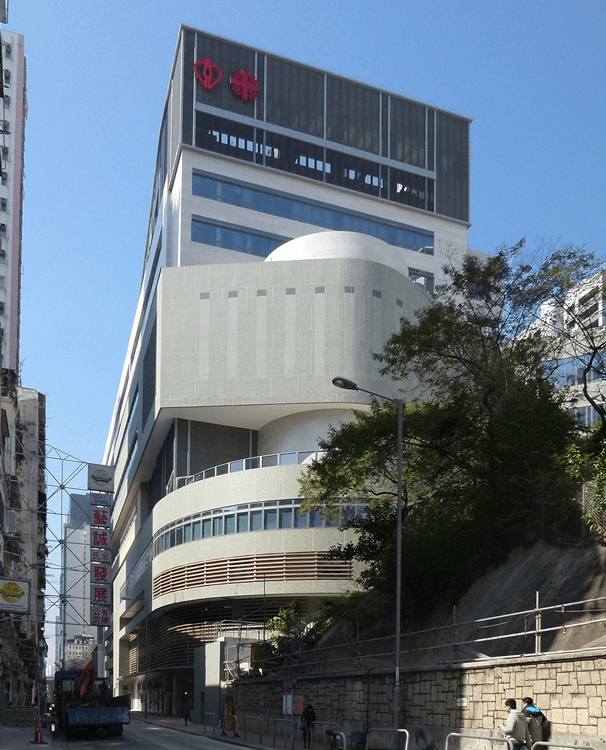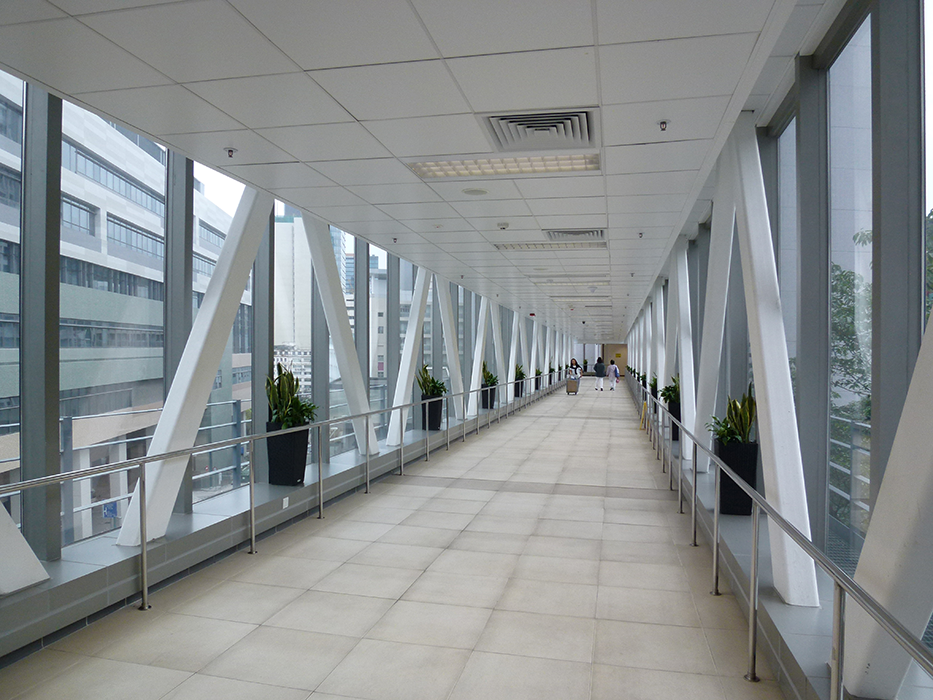CARITAS MEDICAL CENTRE PHASE II REDEVELOPMENT, Hong Kong
2014

CMC is an acute general hospital with 1396 beds serving North West Kowloon. The new Ambulatory & Rehabilitation Block accommodates wards with 260 beds, supporting diagnostic and therapeutic departments. The CFA is about 54,000s.m.
The design is based on a “Hospital in a Park” theme. The Hospital is within a green park-like setting in a dense urban environment. The new Ambulatory & Rehabilitation Block adopts a massing concept with a dynamic language of geometries that provide opportunities to create terraces and views to the Rehabilitation Gardens and extensive natural landscape.
The interiors use a design language consistent with the natural setting such as organic shapes, curves, timber-look finishes, natural and artificial stones to create a warm, welcoming and relaxing atmosphere. Detailing focuses on being simple, elegant, robust and easy to build and maintain for the long term.
Connectivity between the various hospital blocks within the campus is of special importance. The curved “Hospital Street” forms part of a system of footbridges allowing pedestrian circulation to be free from traffic, and serves to integrate the dispersed and segregated buildings.
The final phase of the project was completed in 2014.

