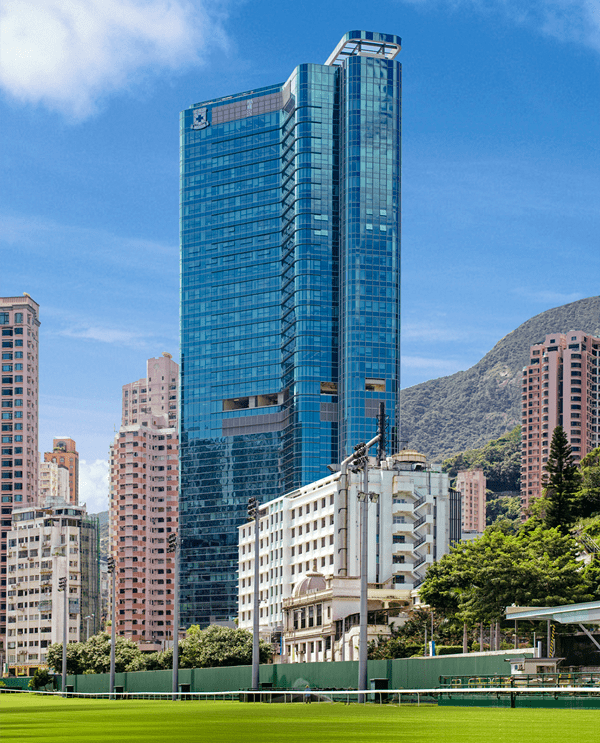HONG KONG SANATORIUM HOSPITAL
PHASE I, II & III REDEVELOPMENT, Hong Kong
2008

The redevelopment programme of the Hong Kong Sanatorium & Hospital (HKSH) was initially conceived in the early 1980s in the light of the growing demand for quality private healthcare services. The site overlooking the iconic Happy Valley Racecourse is very compact. Redevelopment with on-going hospital functions would always be a challenge. Without stopping the hospital services, the redevelopment had to be carried out in phases.
Phase I, completed in 1991, consists of an 18-storey block with two-level basement car park and a gross floor area of about 21,200 s.m. The hospital block accommodates 26 private wards with 52-bed geriatric wards, delivery suites, dental and ophthalmic departments. In anticipation for future expansion, extra loading was allowed in the foundations and superstructure for additional floors.
Phase II, completed in 2000, is an eight-storey extension block next to Phase I with a five-storey basement/semi-basement podium. The extension block accommodates the out-patient department, specialist clinic, radiology department, operating theatres, a lecture theatre and nurse quarters.
Phase III, completed in 2008, is perhaps the most complicated phase of development, requiring essentially the construction of a 20-storeys new tower on top of the existing Phase I block which remained in operation during construction.
This unusual extension provides general wards, semi-private single rooms, private rooms & suites, obstetrics, physiotherapy, cardiology, nuclear medicine departments, and a whole floor for hospital administration.To achieve this feat of engineering and construction management, the design adopted a structural steel solution with minimized column sizes which reduced the need for wet construction trades and therefore, disturbance to the hospital operations below. A side core floor layout left essentially an open plan for maximum planning flexibility for clinical functions.
Perhaps the most unique aspect is the design of the façade. Sheaved in light blue double glazed curtain wall, the 38-storey tower expresses the non-institutional character of the Sanatorium Hospital, resembling hospitality more than hospital. This concept, embraced by the client, sets the Sanatorium Hospital in a class of its own and the image of high-calibre service extends to all areas of the interiors, materials, fittings and furnishings. Since the completion of Phase III, the Sanatorium Hospital continues to pursue other possibilities for further expansion to improve its standards of patients’ care and services.