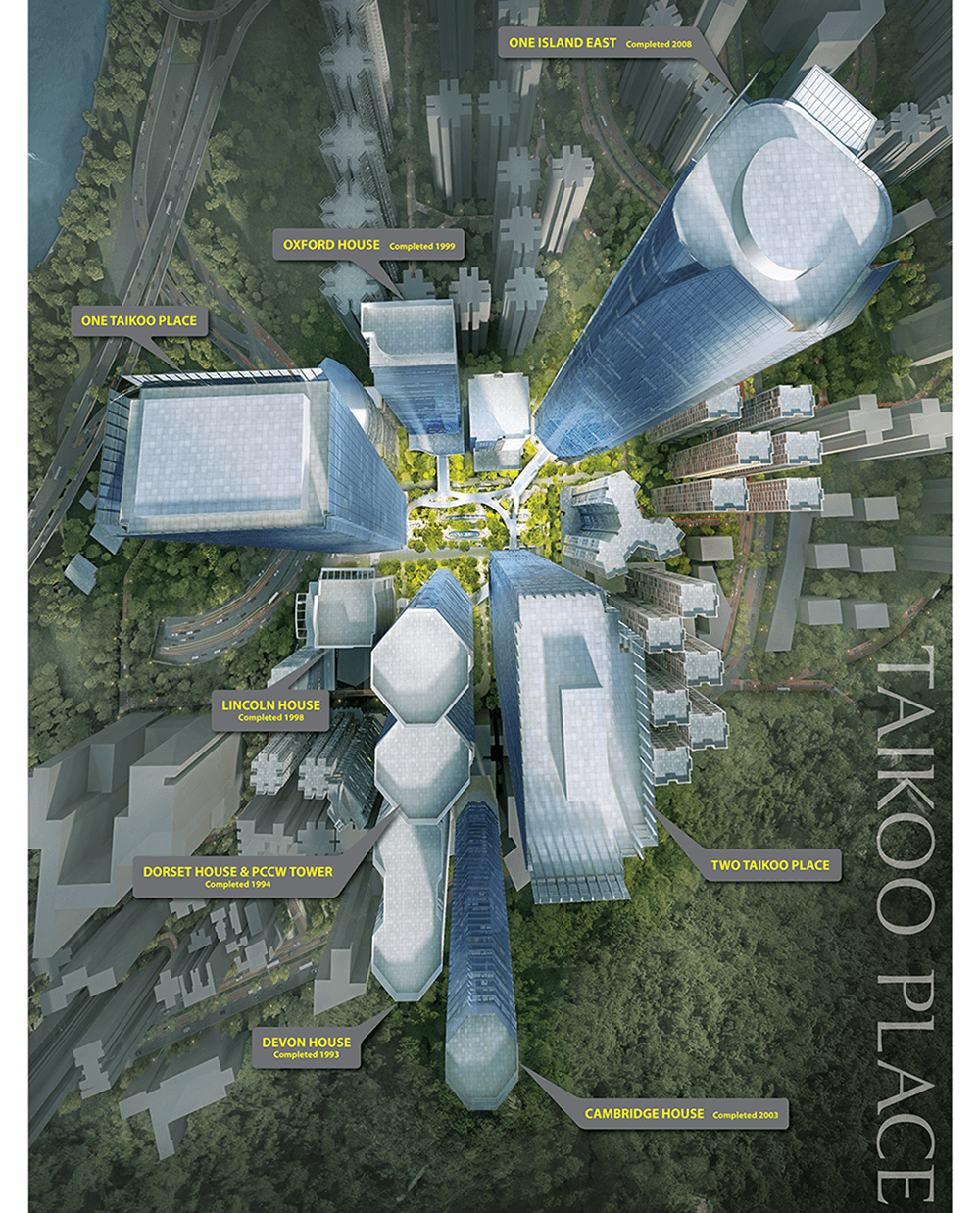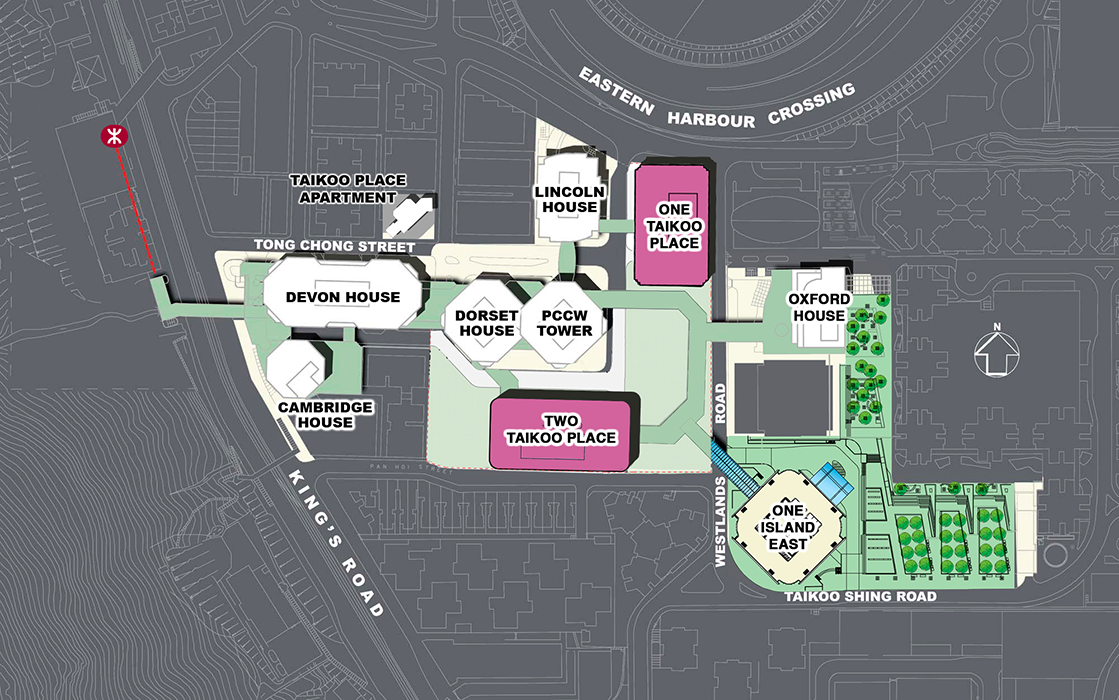TAIKOO PLACE, Hong Kong
2008

Taikoo Place is a comprehensive redevelopment of an old industrial area at Quarry Bay into Grade-A office campus in phases. It covers an area of more than 4 hectares with a total gross floor area of about 614,600s.m. The development comprises of Devon House, Dorset House / PCCW Tower, Lincoln House, Oxford House, Cambridge House and One Island East. The various office buildings within the campus are linked together at the first floor by an air-conditioned pedestrian walkway. This link connects to the MTR Quarry Bay Station on the West end and to the Taikoo Station on the East end.
Wong & Ouyang’s involvement started in 1979. Since then, we have strong participation in the planning and architectural design of the whole area. The area was originally an industrial zone. The Cornwall House and Somerset House were designed as industrial buildings. Passenger lifts and goods lifts are provided to serve the lower storeys for industrial use and upper storeys for office. They were completed in late 1980’s. The first office development in Taikoo Place was Devon House. There is ready connection to Quarry Bay MTR station which was vital for connecting the place with the Central via Island Line, with East Kowloon via Kwun Tong Line. The Tseung Kwan O Line came into operation at a later stage. The mass transit connection is the key strength to transform this industrial area to the largest office campus outside Central Business District. The next development after Devon House is Dorset House and PCCW Tower. Wong & Ouyang’s design concept is to integrate the office towers of different phases by an above ground glazed atrium. At the same time, the basement carparks are all inter-linked. During our 30 years’ planning and participation, we also worked with the developer on the design of public space and commercial premises in the adjoining areas to support over 50,000 working population in Taikoo Place.
