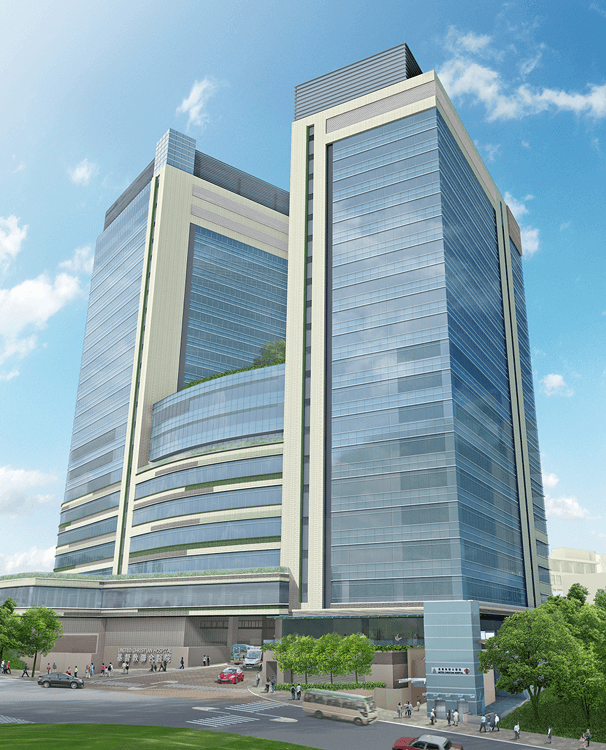UNITED CHRISTIAN HOSPITAL EXPANSION, Hong Kong
under construction

Wong & Ouyang was selected by the Hospital Authority as the Architect and Medical Planner for the expansion of the United Christian Hospital. The project has about 270,000 s.m. CFA and 560 new beds in a new 22-storey Ambulatory Block A, a new 16-storey extension of the existing Acute & Inpatient Care Block S and refurbishment of remaining hospital blocks.
One of the key issues was Planning Department’s concerns over the scale and mass of the new Ambulatory Block A. We introduced the twin tower concept where the ambulatory centres and administrative offices were located in separate towers and integrated by a 9-storey podium. The visual impact of the design was improved. As a result, the Planning Department allowed the plot ratio and building height to be greatly increased.
A second hurdle was to construct an extension block right above the existing Accident & Emergency department and ambulance drop-off which was to remain in operation. It required robust medical planning and complex construction phasing solutions.
The concept of a link bridge or ‘hospital street’ was introduced to provide a safe and direct connection between blocks. Symbolically, the hospital street represents UCH’s heritage as a ‘hospital without walls’ where all buildings are openly and seamlessly connected. A place where patients, visiting family, friends and staff can share.
The project is currently under construction and targeted to be completed by year 2025/2026.