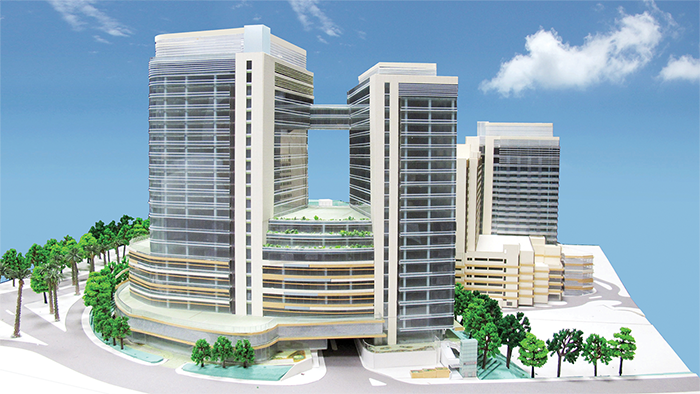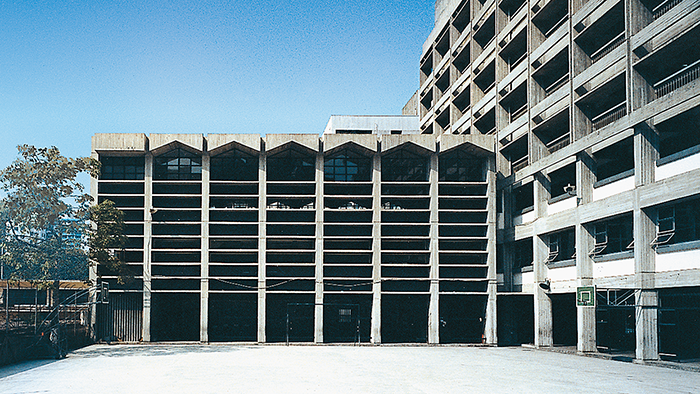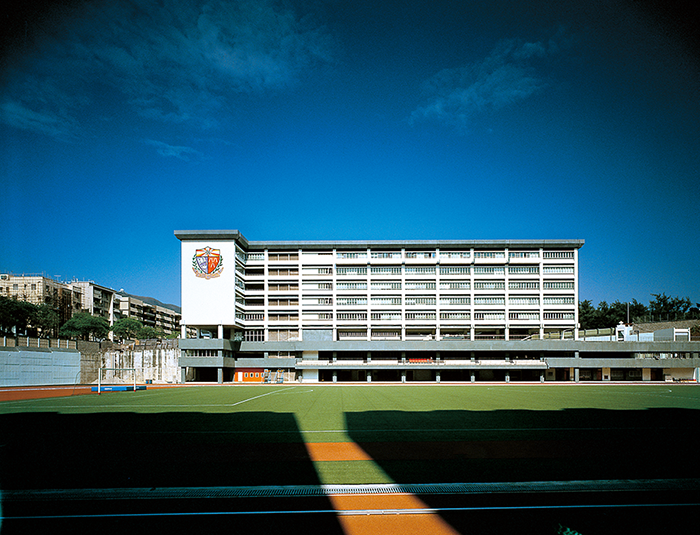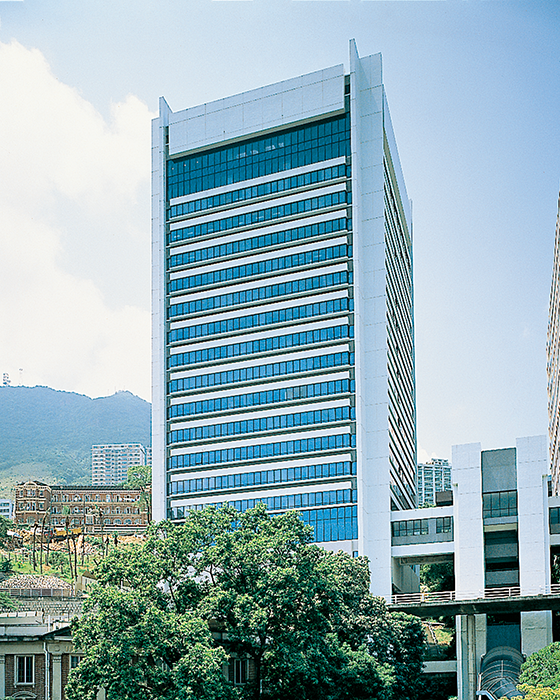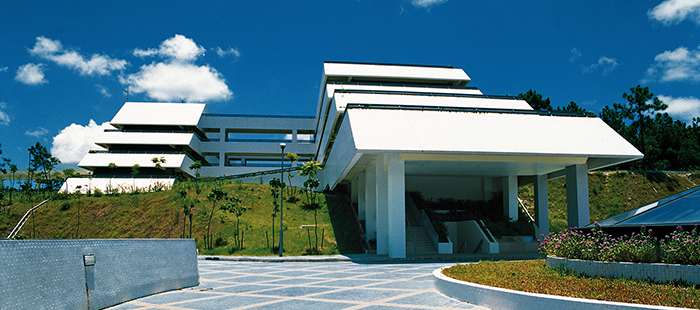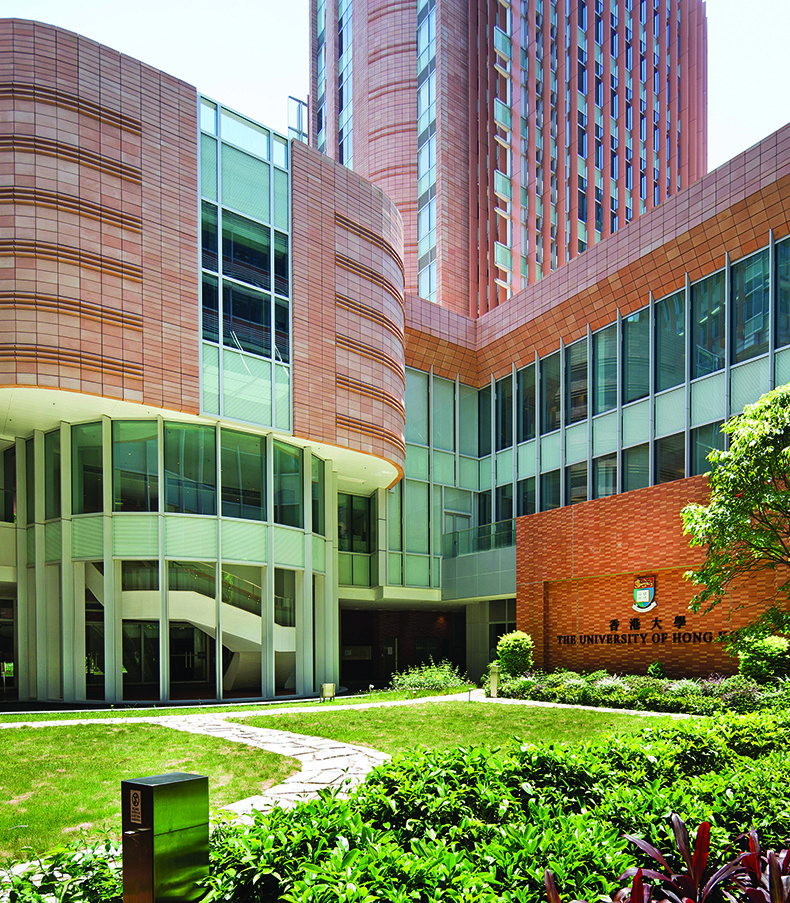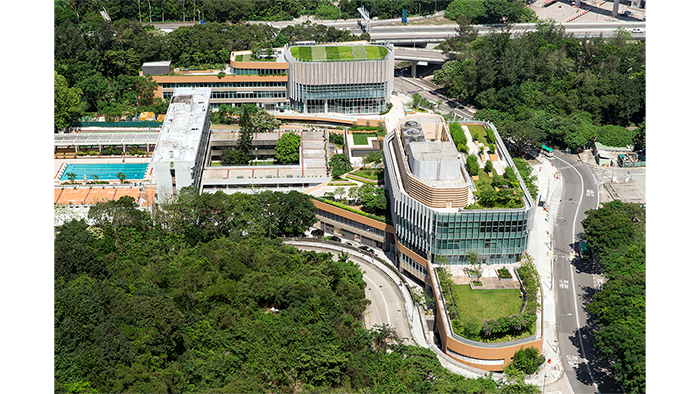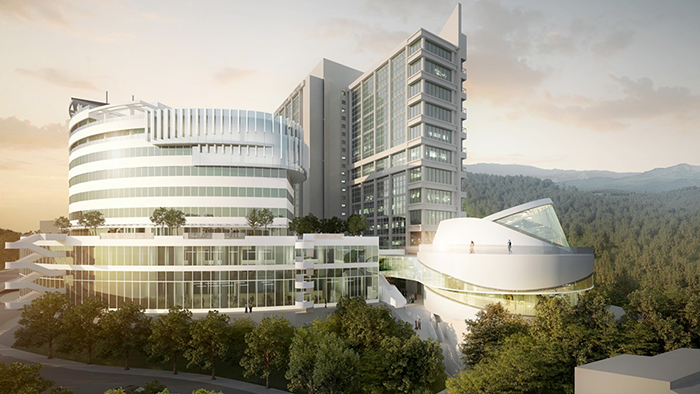UNITED CHRISTIAN HOSPITAL EXPANSION, Hong Kong, under construction
UNITED CHRISTIAN HOSPITAL EXPANSION, Hong Kong under construction Wong & Ouyang was selected by the Hospital Authority as the Architect and Medical Planner for the expansion of the United Christian Hospital. The project has about 270,000 s.m. CFA and 560 new beds in a new 22-storey Ambulatory Block A, a new 16-storey extension of the…
